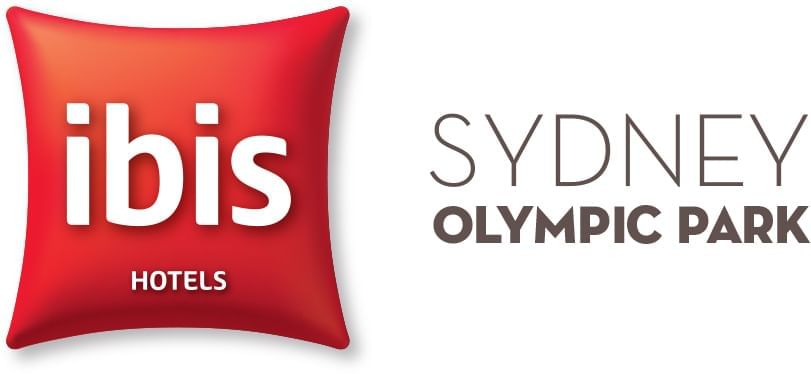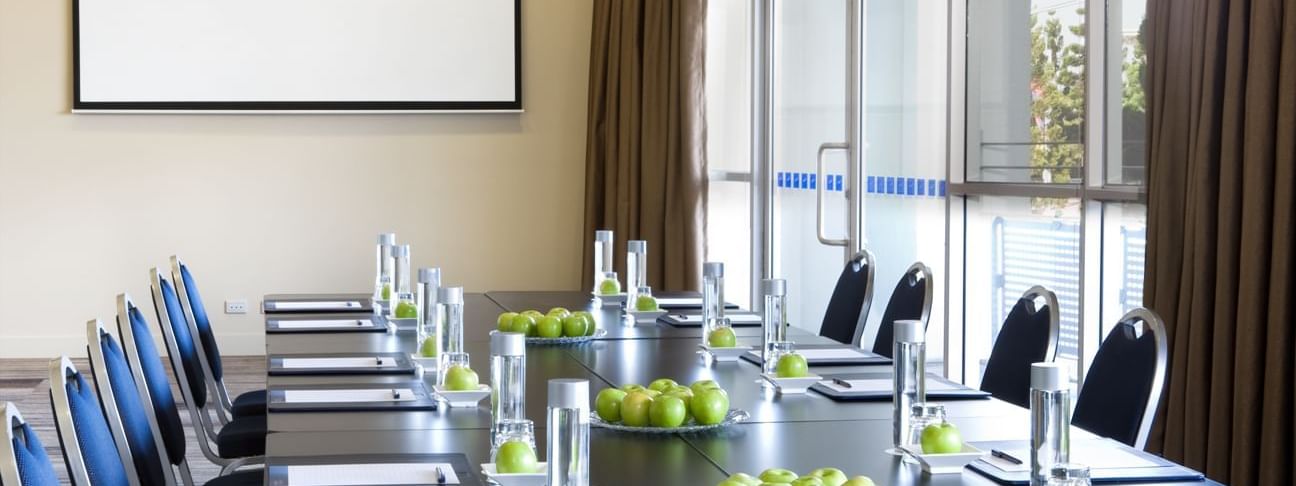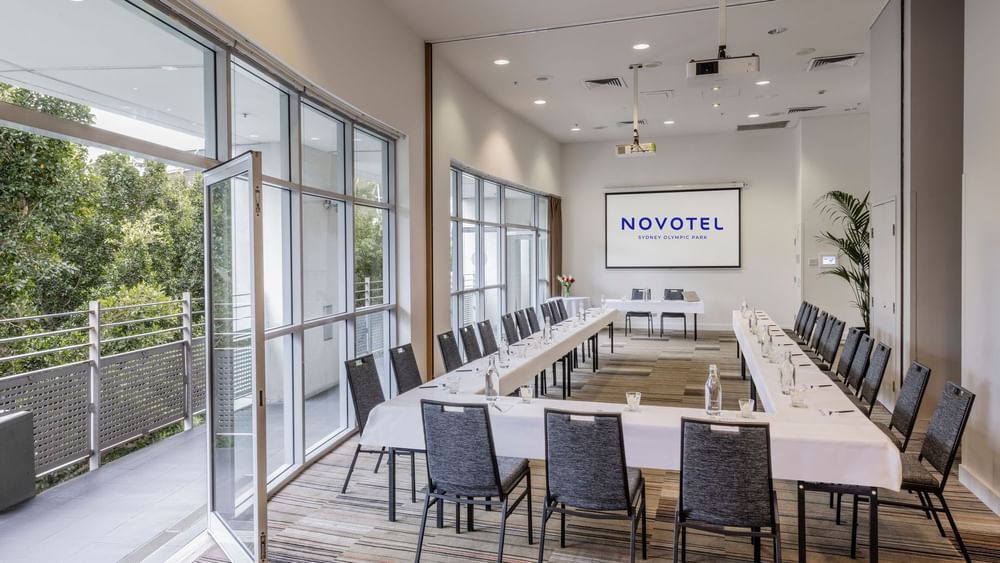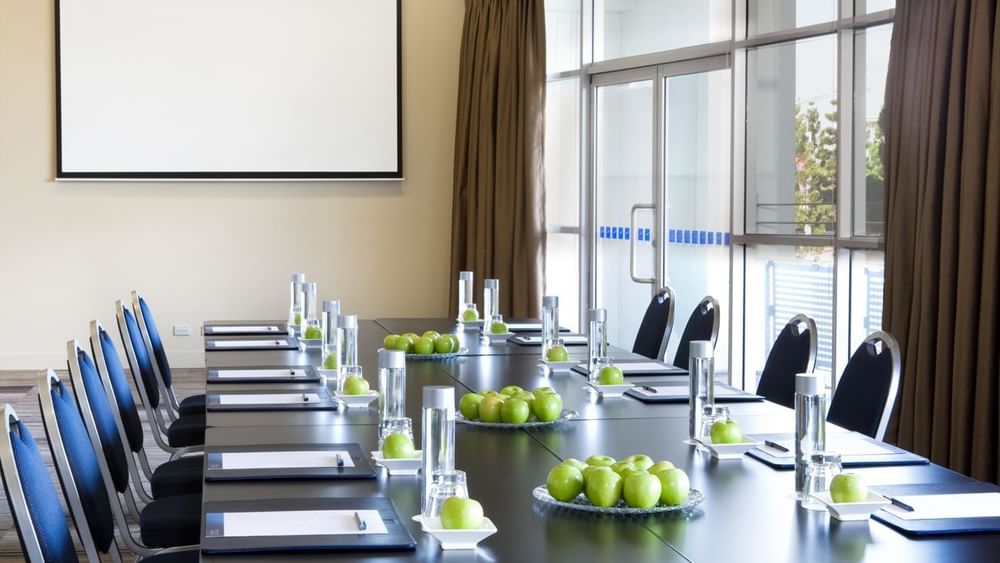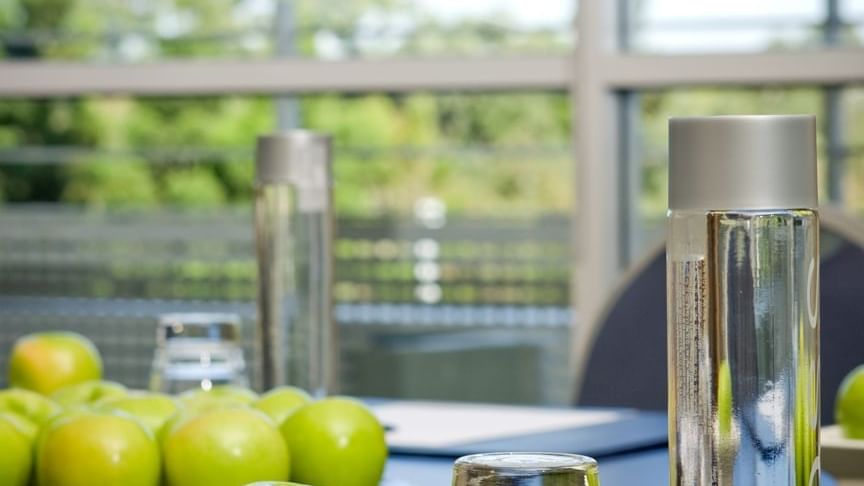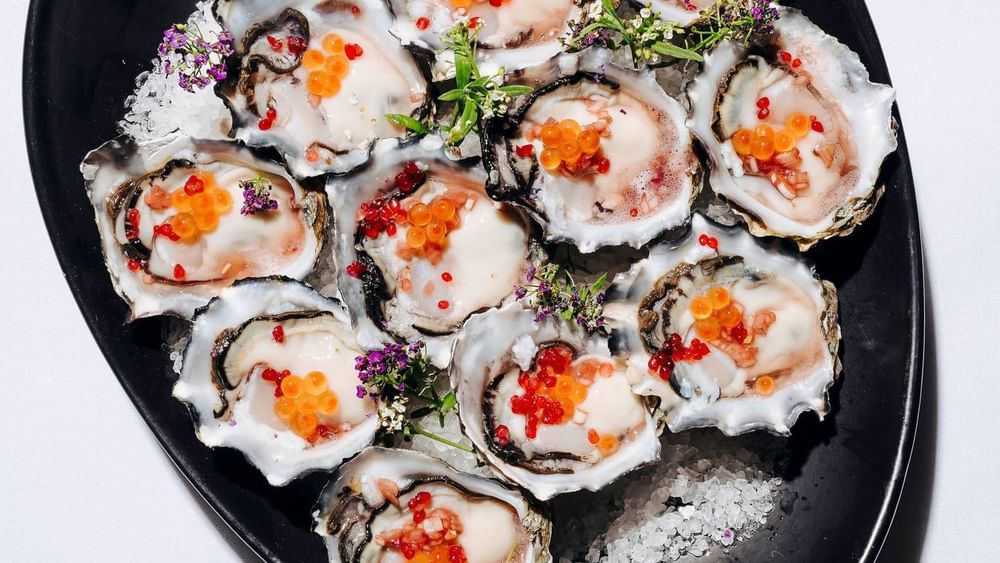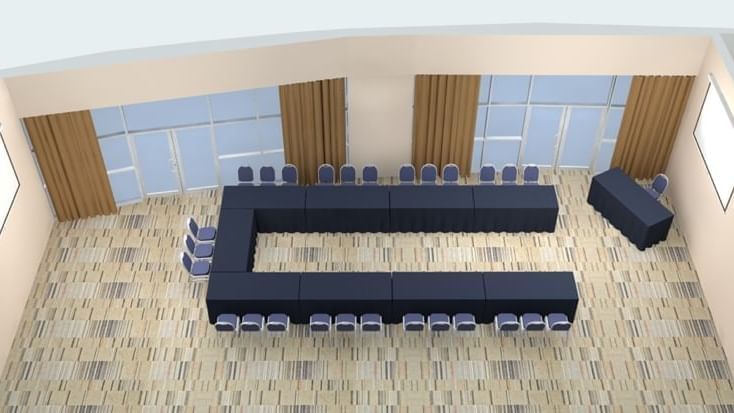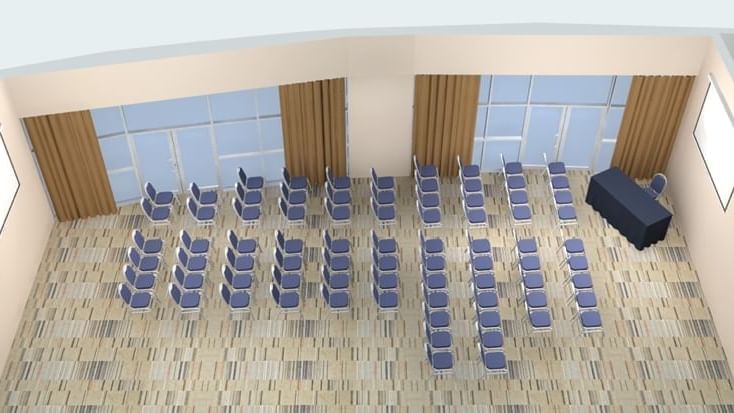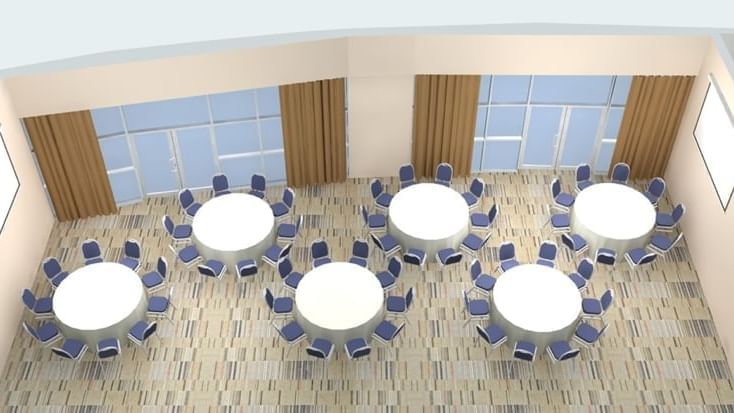Forest Room 1 & 2
Step into the seamless and pillarless expanse of Forest, a versatile room adorned with floor-to-ceiling windows, basking in natural light—an ideal setting for meetings, dinners, or as a breakout area for large events.
The Forest Room also features a wrap-around balcony that offers enchanting views of Accor Stadium and Sydney Olympic Park. The Forest room creates an atmosphere of openness and connection with its surroundings, providing a refreshing backdrop for any occasion.
Choose to utilise Forest as one expansive room for larger gatherings or easily split it into two smaller rooms for a more intimate setting. The adaptability of the space ensures that it can be tailored to suit the specific needs and scale of your event. Forest invites you to experience a seamless blend of functionality and aesthetics in a space designed to elevate your event experience.
Please enquire with one of our team to check the maximum capacity for your choice of event set up.
CONFERENCE ROOM DETAILS
| height(m) | 4 |
| Banquet | 50 |
| Theatre | 80 |
| U-Shape | 33 |
| Board Room | 24 |
| Classroom | 42 |
| Cabaret | 40 |
| Cocktail | 80 |

