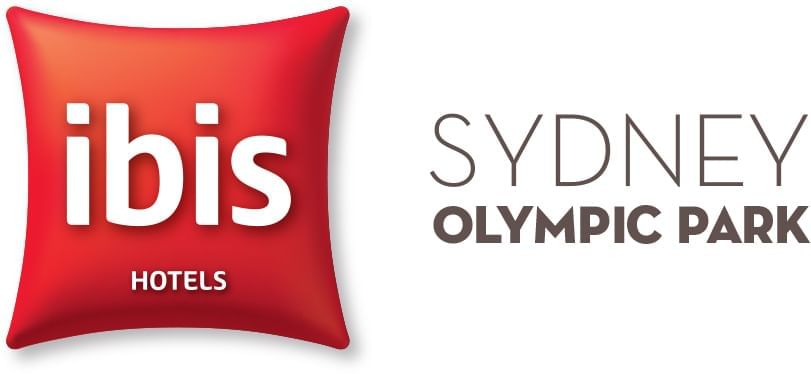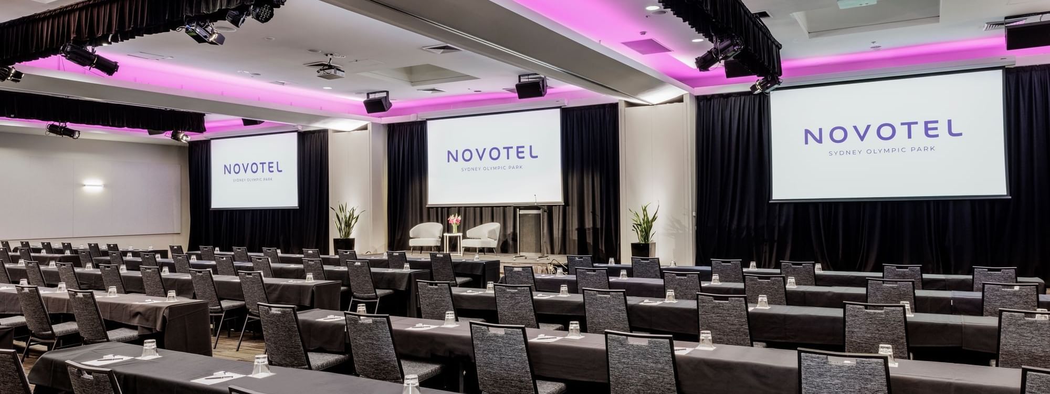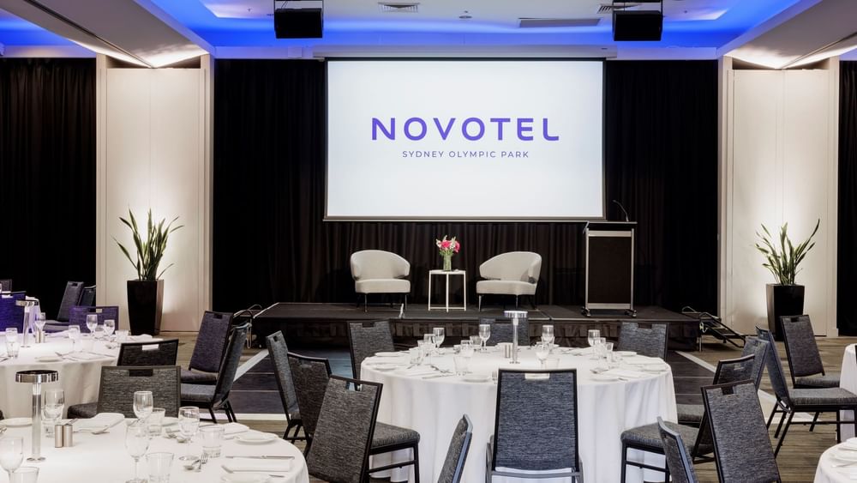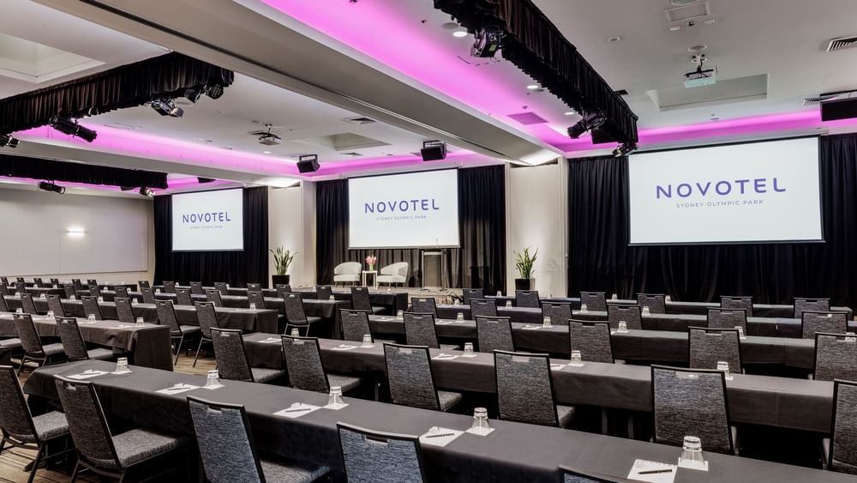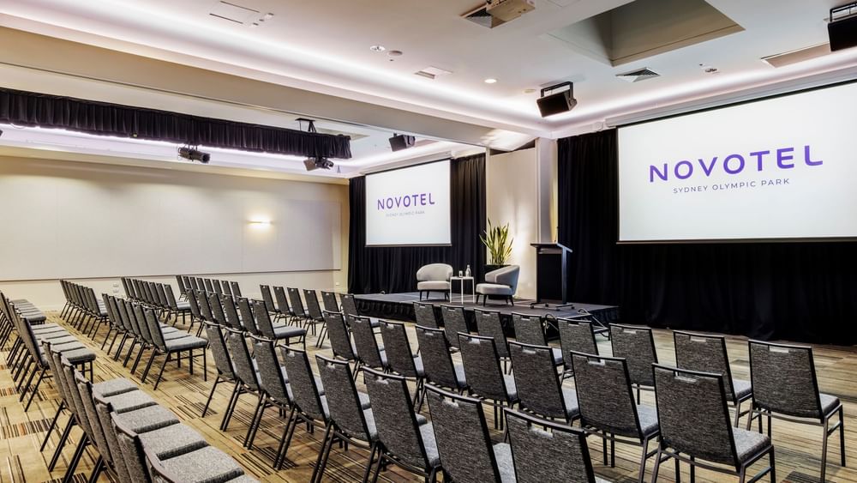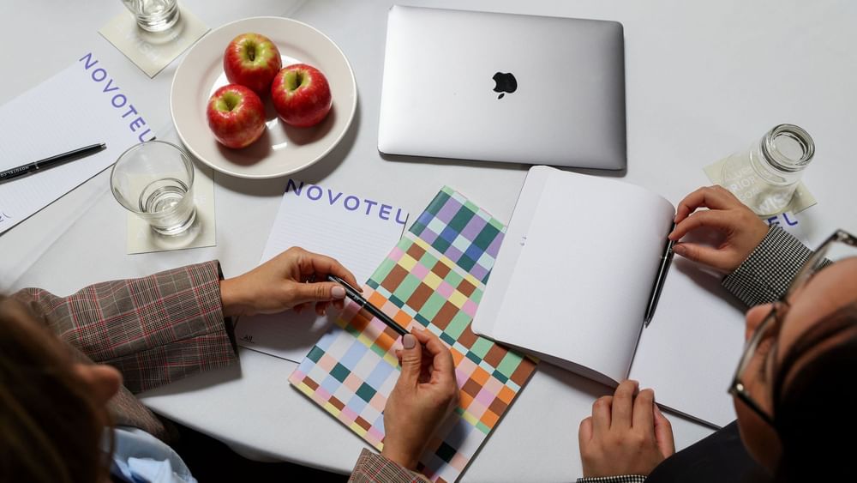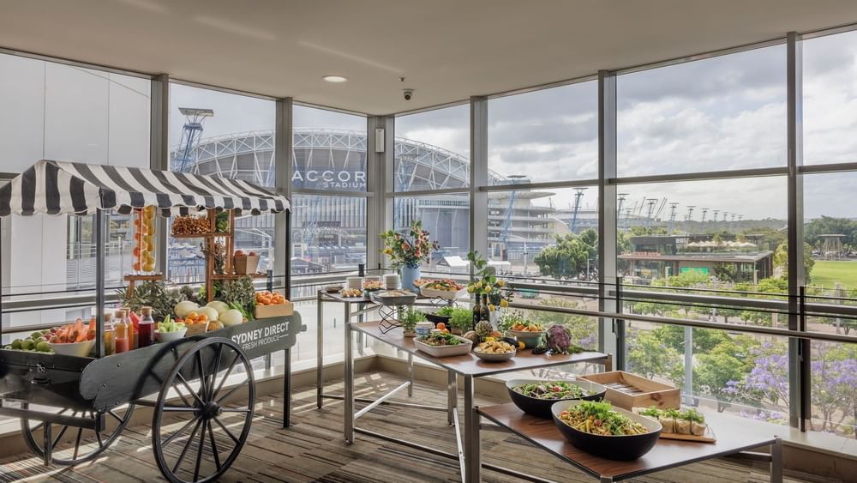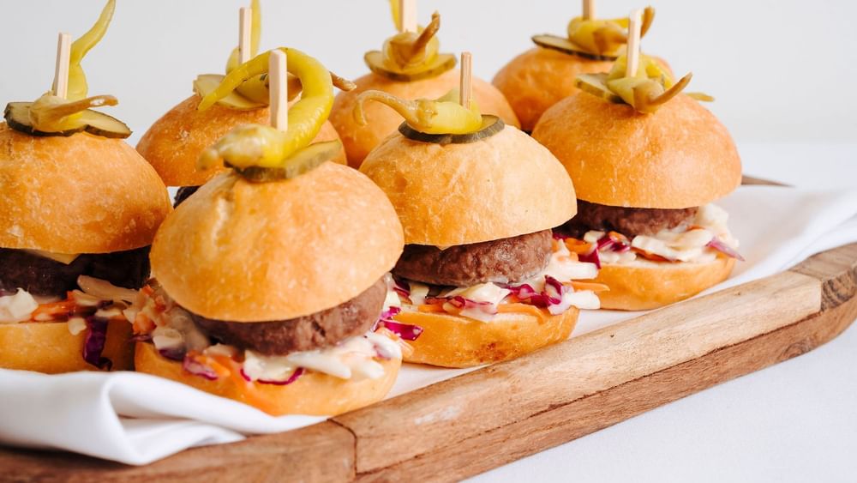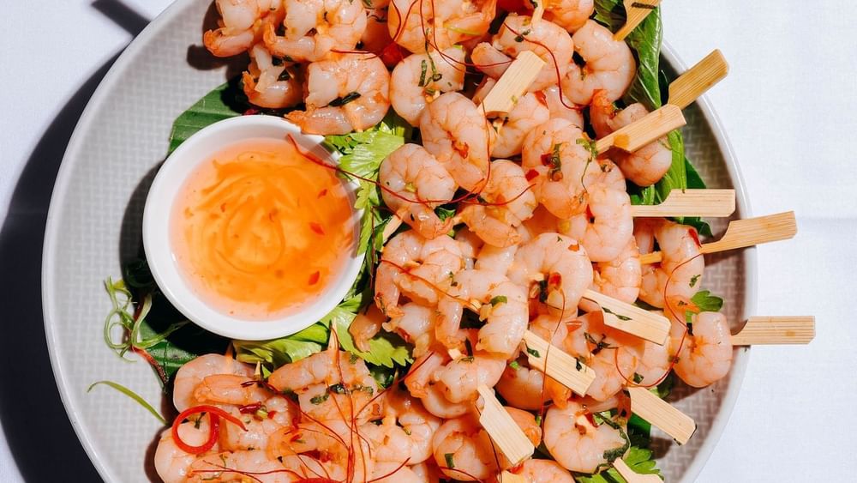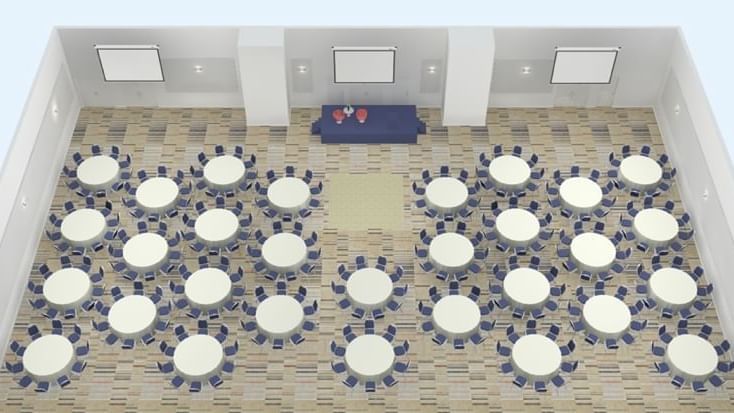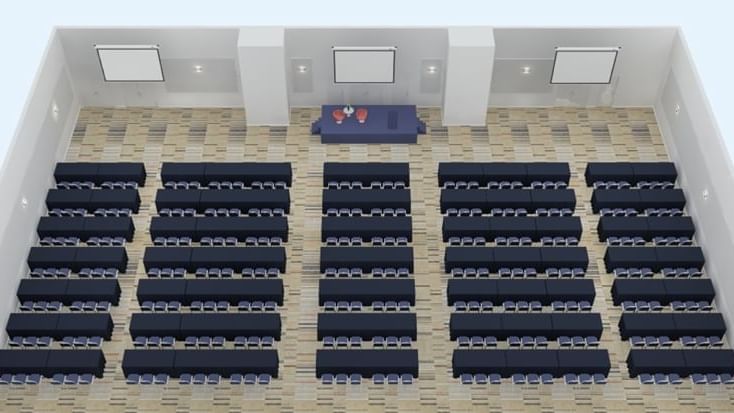Freshwater Ballroom 1, 2 & 3
Discover the Freshwater Ballroom, our expansive pillarless space drenched in an abundance of natural light and featuring customisable skylights. Take in the sweeping views of Cathy Freeman Park from the generous balcony, creating an ideal space for pre-conference gatherings and catered breaks.
The Freshwater Ballroom easily transforms into three smaller spaces, ensuring a tailored atmosphere for your event. With three convenient entry points, accessibility is maximised, enhancing the seamless flow of your occasion.
Delight in the convenience of numerous breakout spaces available on the same floor, providing flexibility and strategic placement for interactive sessions or networking opportunities. The Freshwater Ballroom is thoughtfully designed for effortless transitions between day and night events, offering a dynamic canvas for your vision.
Infuse innovation into your event with the Freshwater Ballroom's customisable skylights, allowing you to curate the perfect ambiance and aesthetic for your gathering. Revel in a world of possibilities as you navigate through an unrivaled venue that adapts to your every need.
Please see our list of capacities below. Please note these capacities are wall to wall and do not account for any AV or stage requirements.
Please enquire with one of our team to check the maximum capacity for your choice of event set up.
You can get a taste for the possibilities at the Novotel Sydney Olympic Park’s Freshwater Ballroom, decorated for a White Christmas function by our partners Encore.
CONFERENCE ROOM DETAILS
| height(m) | 4.5 |
| Banquet | 320 |
| Theatre | 550 |
| Classroom | 270 |
| Cabaret | 250 |
| Banquet Without Dancefloor | 320 |
| Cocktail | 540 |

